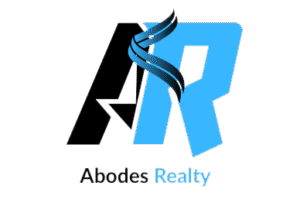I am interested in
Image Carousel












Overview of Town Square
- Project Area: 6.29 Acres
- Residential: YES
- Project Status: Under Construction
- Possession on: 2028-01-01
- Configurations: 2BHK, 3BHK, 4BHK
- Total Launched Units: 350
Floorplan of Town Square
Details of available floorplans.
Amenities of Town Square
- Club House
- Sports Facility
- Kids Play Area
- Swimming Pool
- Gym
- Landscape Garden Park
- Open Space
- Intercom
- Power Backup
- Rain Water Harvesting
- Car Parking
- 24 Hour Water Supply
Specifications of Town Square
- ISI marked reputed steel
- Vitrified tiles
- Flush door
- Copper wiring
- Branded elevators
- RCC frame structure
- Antiskid ceramic tiles for washroom
- Aluminum/UPVC casement windows
- Black Granite kitchen platform
- Sanitary fittings
Price of Town Square
| Unit Type | Carpet Size (SQ. FT.) | Price (SQ. FT.) | Amount |
|---|---|---|---|
| 3 BHK | 1815 | On Request | 23,500,000 |
| 3.5 BHK | 2652 | On Request | 34,700,000 |
| 4 BHK | 2979 | On Request | 39,600,000 |
Location of Town Square
Newtown. See on map.
Loan for Town Square
Loan options available from various banks. Contact us for more information.
